665 E Riverside Drive, #6, Ontario, CA 91761
-
Listed Price :
$515,000
-
Beds :
2
-
Baths :
3
-
Property Size :
1,171 sqft
-
Year Built :
2011
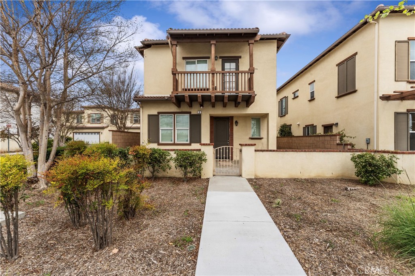
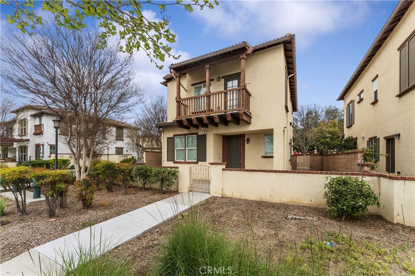
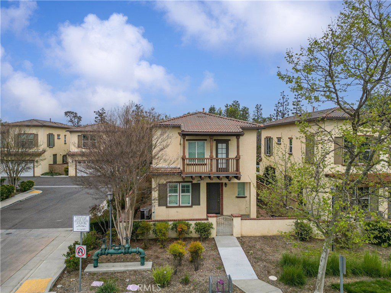
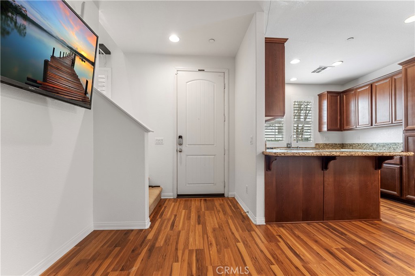
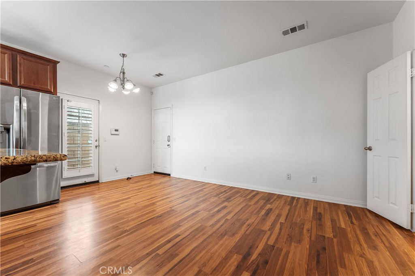
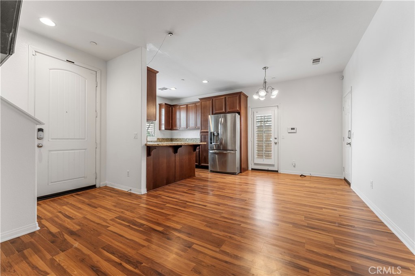
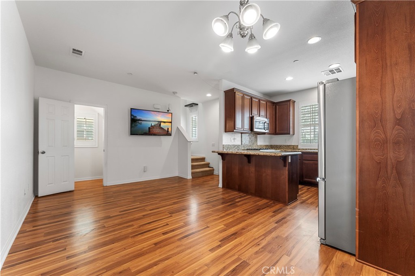
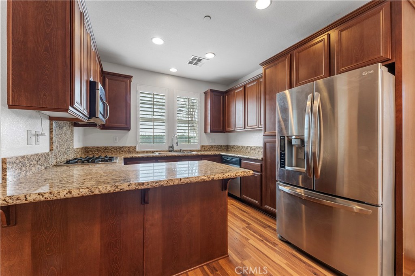
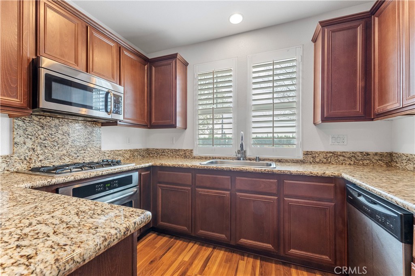
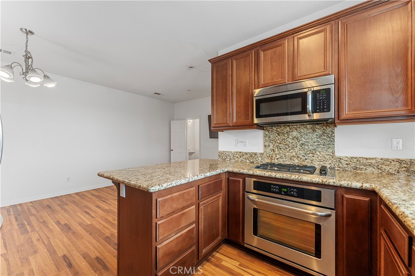
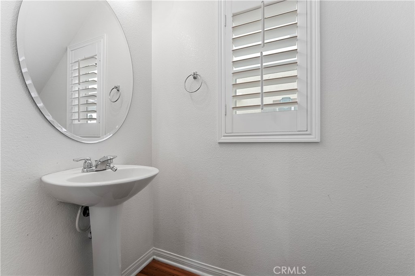
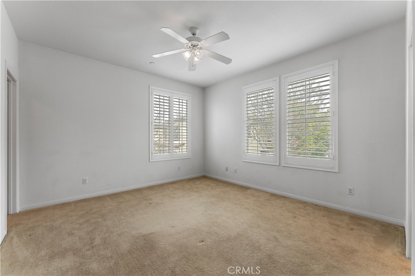
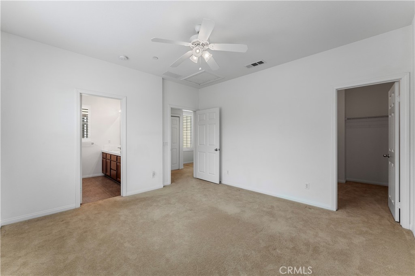
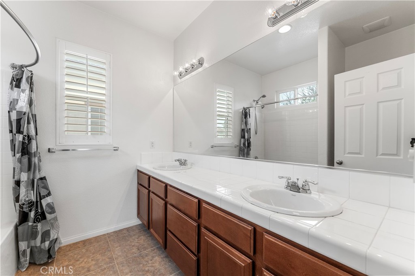
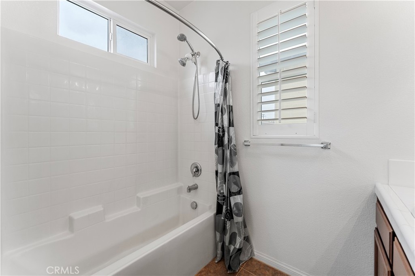
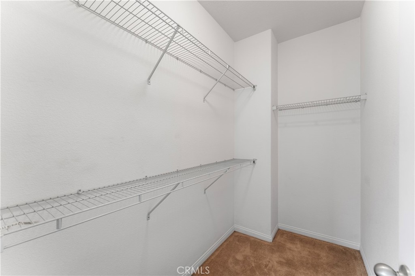
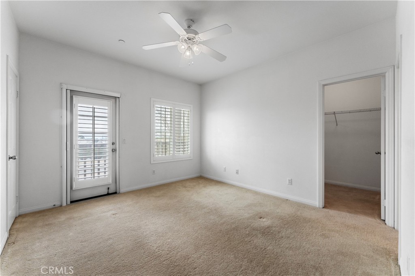
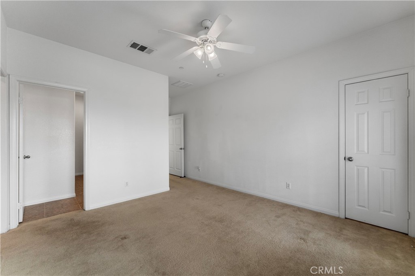
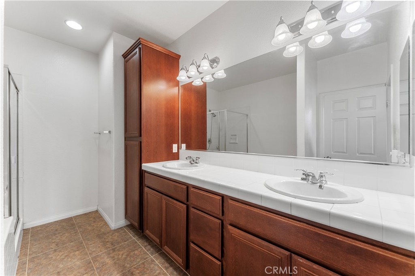
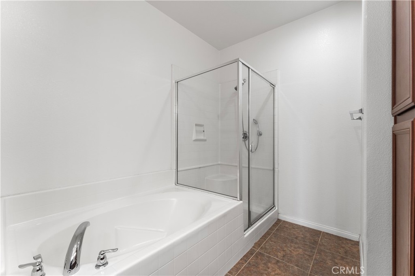
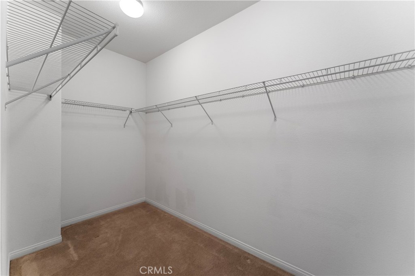
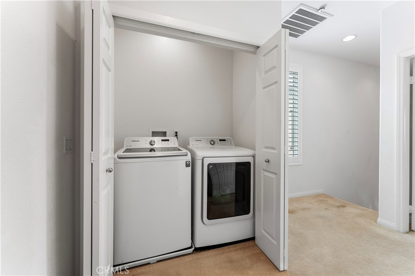
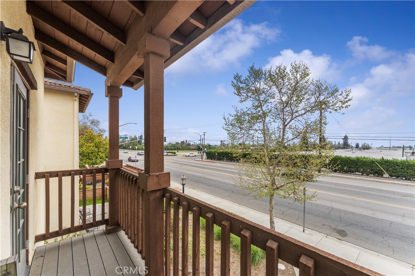
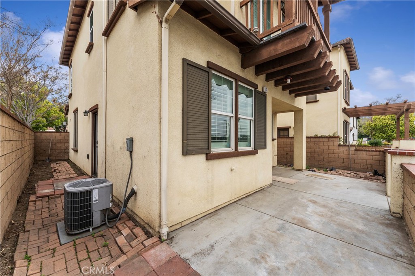
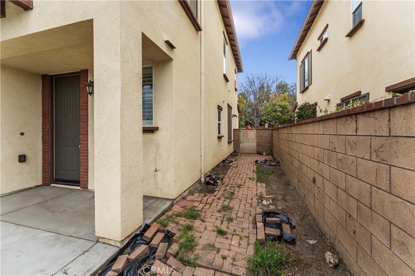
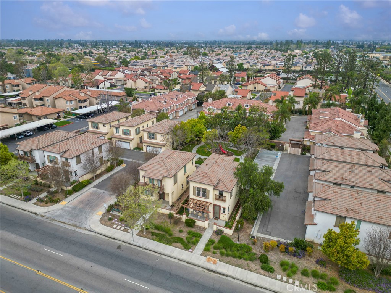
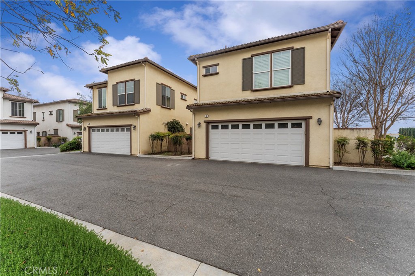
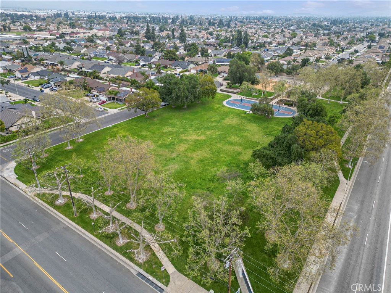
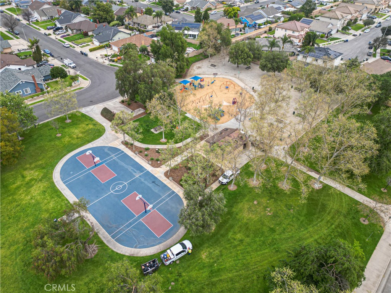
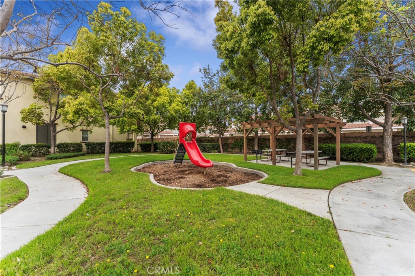
Property Description
Welcome to this gorgeous 2-bedroom, 2.5-bath detached home, ideally located in one of Ontario’s most desirable neighborhoods! Whether you’re a first-time buyer or looking to downsize, this home is the perfect fit.
As you approach, you’re greeted by a charming gated front porch — the perfect spot for a cozy outdoor seating area. Step inside to find elegant recessed lighting, laminate flooring throughout, and an open-concept kitchen and living area that’s ideal for entertaining.
The kitchen features granite countertops, stainless steel appliances, a breakfast bar, and ample cabinet space for all your storage needs. Each of the spacious bedrooms offers excellent closet space and natural light, while the bathrooms include dual vanity sinks for added convenience.
Enjoy your morning coffee from the private balcony, and take advantage of the indoor laundry area and attached 2-car garage for everyday ease.
Interior Features
| Laundry Information |
| Location(s) |
Inside |
| Bedroom Information |
| Features |
All Bedrooms Down |
| Bedrooms |
2 |
| Bathroom Information |
| Bathrooms |
3 |
| Interior Information |
| Features |
All Bedrooms Down |
| Cooling Type |
Central Air |
| Heating Type |
Central |
Listing Information
| Address |
665 E Riverside Drive, #6 |
| City |
Ontario |
| State |
CA |
| Zip |
91761 |
| County |
San Bernardino |
| Listing Agent |
Alfredo Galban DRE #01970980 |
| Courtesy Of |
CENTURY 21 PRIMETIME REALTORS |
| List Price |
$515,000 |
| Status |
Active |
| Type |
Residential |
| Subtype |
Condominium |
| Structure Size |
1,171 |
| Lot Size |
2,000 |
| Year Built |
2011 |
Listing information courtesy of: Alfredo Galban, CENTURY 21 PRIMETIME REALTORS. *Based on information from the Association of REALTORS/Multiple Listing as of Apr 2nd, 2025 at 1:47 PM and/or other sources. Display of MLS data is deemed reliable but is not guaranteed accurate by the MLS. All data, including all measurements and calculations of area, is obtained from various sources and has not been, and will not be, verified by broker or MLS. All information should be independently reviewed and verified for accuracy. Properties may or may not be listed by the office/agent presenting the information.






























