2201 Marselina, Tustin, CA 92782
-
Listed Price :
$2,498,888
-
Beds :
4
-
Baths :
4
-
Property Size :
3,337 sqft
-
Year Built :
1989
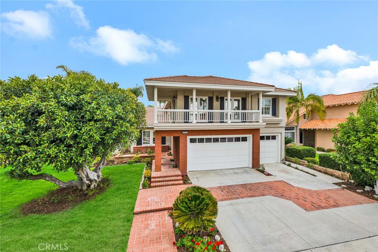
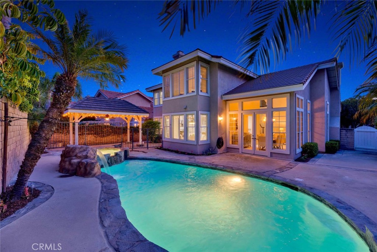
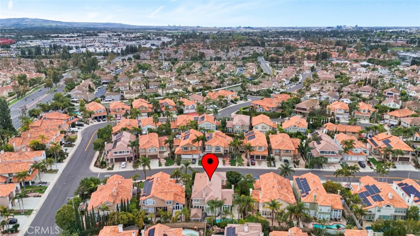
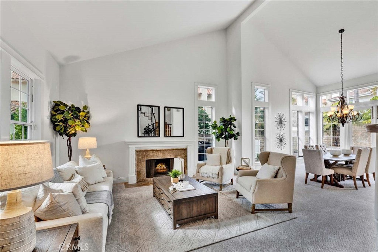
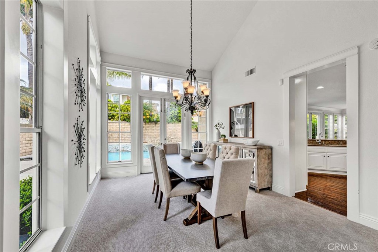
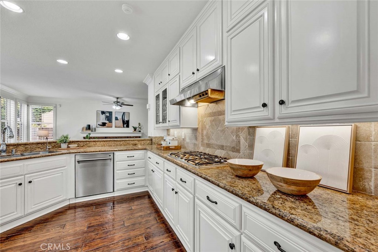
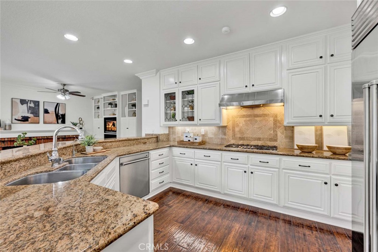
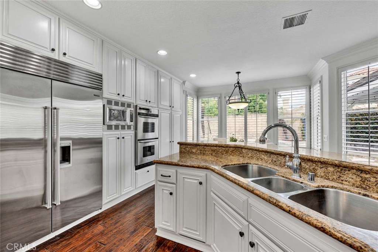
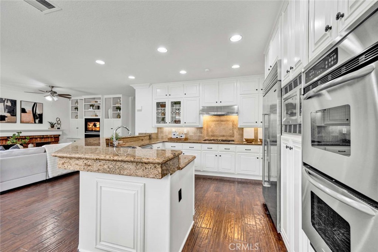
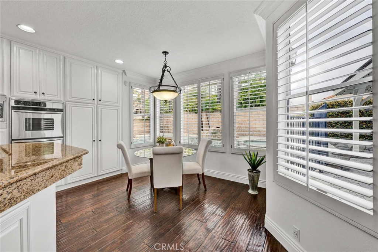
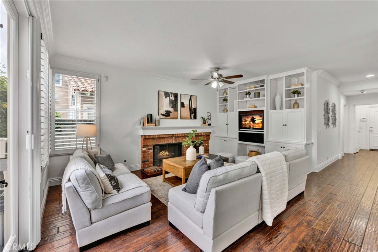
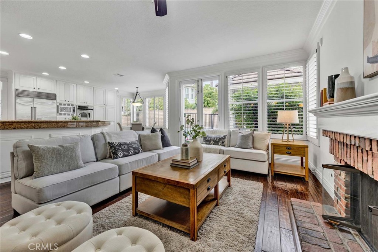
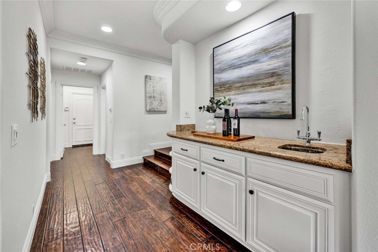
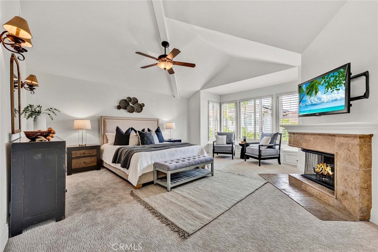
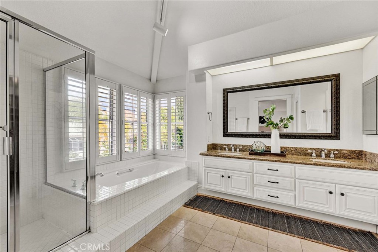
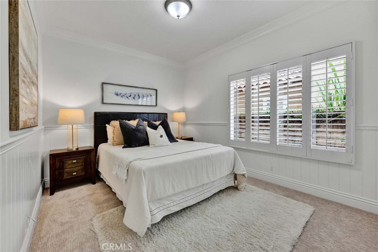
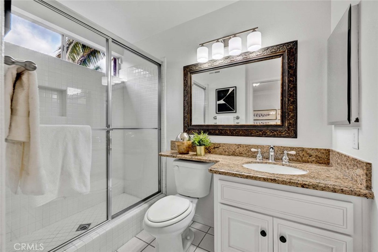
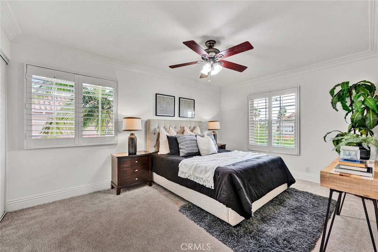
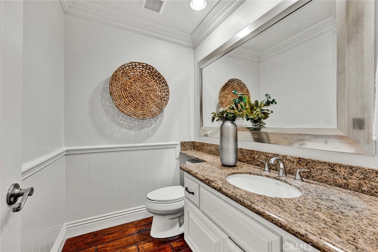
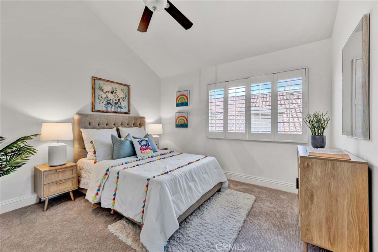
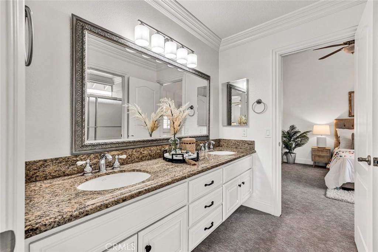
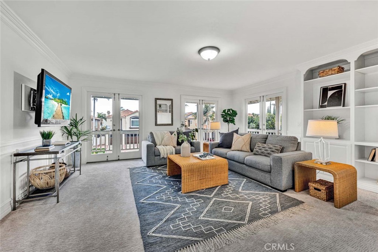
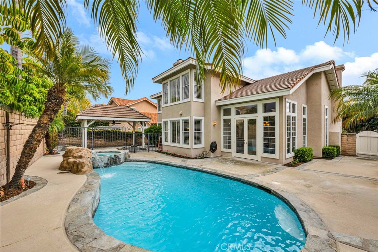
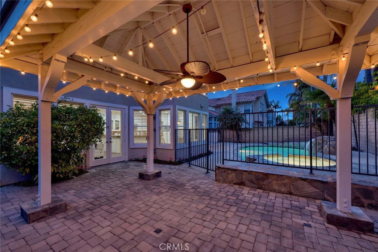
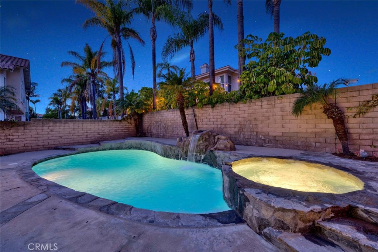
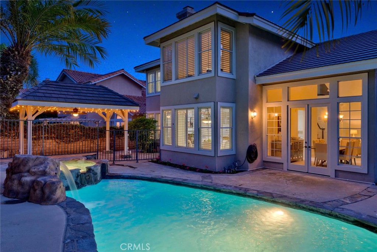
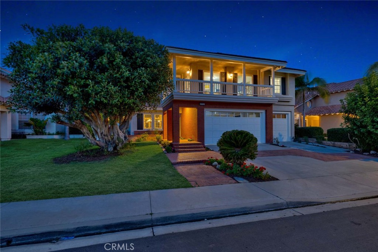
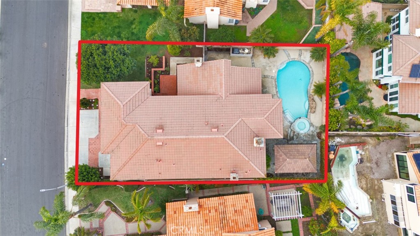
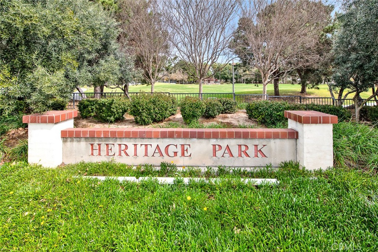
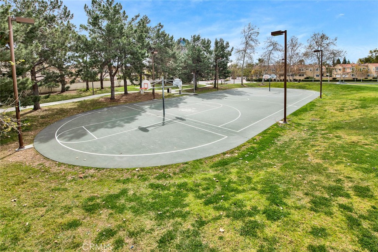
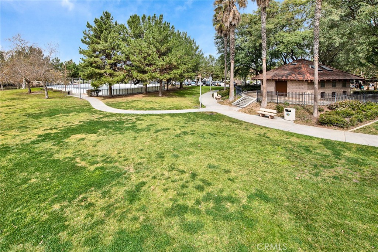
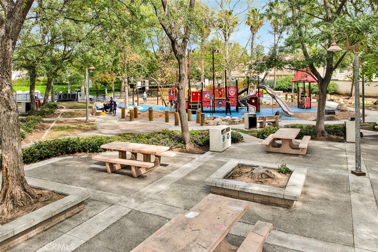
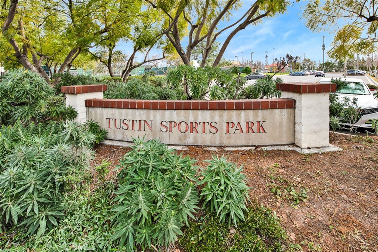
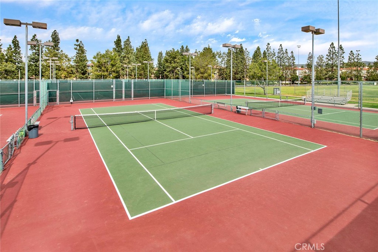
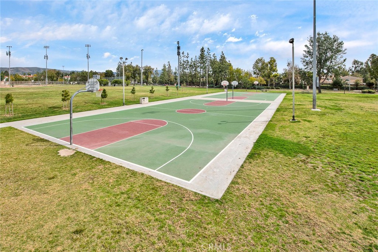
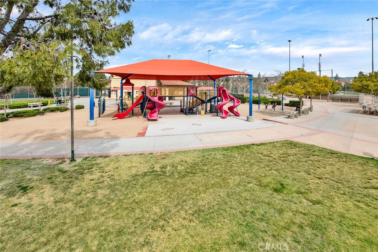
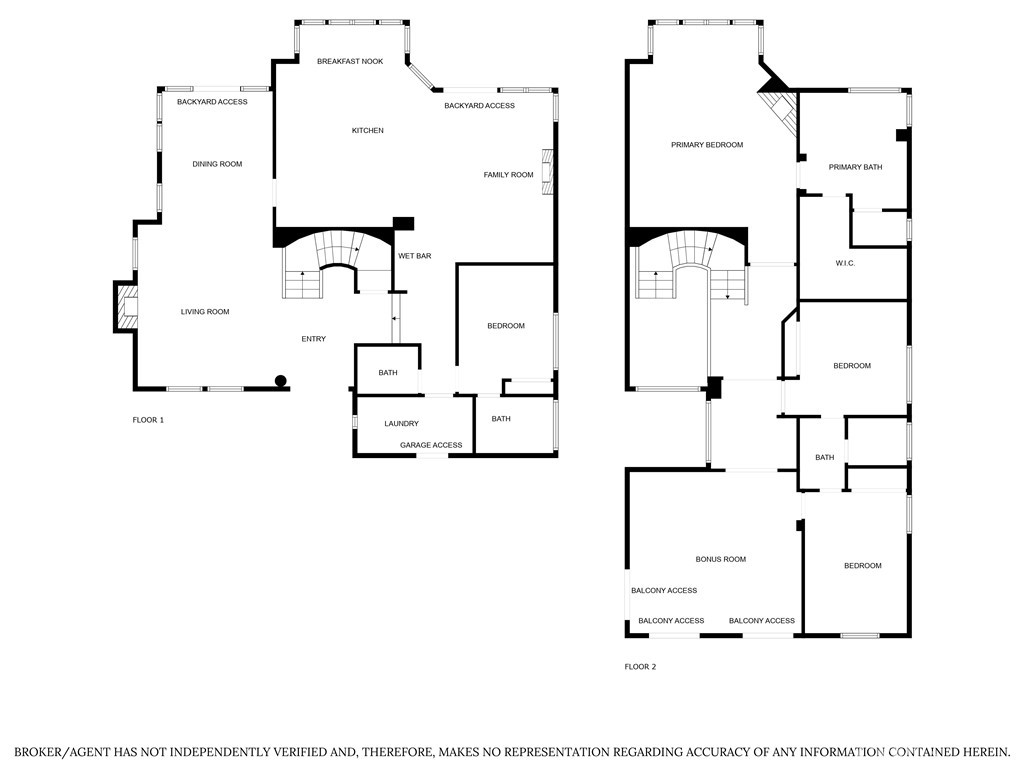
Property Description
Welcome to 2201 Marselina, a Dream Home Located on an Interior Lot within the Highly Desirable Almeria Community of Tustin Ranch. This Move-In Ready Home Boasts Four Bedrooms, Three and Half Bathrooms (One Bedroom with En-Suite Bath, and Separate Half Bath Located on the Main Floor), Soaring Ceilings, Private Backyard, Brazilian Hardwood Floors, New Carpet, New Interior Paint, New Tankless Water Heater, and Ample Natural Light Throughout. The Gourmet Kitchen Enjoys Pull-Out Cabinets, Granite Counters, Stainless Steel Appliances, Built-In SubZero Refrigerator, Asko Dishwasher, Fridgidaire Dual Ovens and Microwave, Plantation Shutters, and Breakfast Nook that Overlooks the Backyard. The Family Room Features a Cozy Fireplace, Built-In Cabinets, Wet Bar, Backyard Access, and Opens to the Kitchen Which is Perfect for Entertaining. The Spacious Master Suite Includes a Vaulted Ceiling, Fireplace, Seating Area, and Master Bath with Dual Vanities, Walk-In Shower, Separate Tub, and Expansive Walk-In Closet with Built-Ins. The Bonus Room Features Built-Ins, Wainscoting, Private Balcony Access, and Sits Adjacent to the Fourth Bedroom, Perfect for Guests or Multi-Generational Living. The Entertainer’s Backyard Includes a Paver Patio, Gazebo, Multiple Seating Areas, Plus a Fenced Pool and Spa with Waterfall, New Plaster, and a New Pool Heater. Indoor Laundry Room with Built-In Cabinets and Sink. Direct Access Three Car Garage with Built-In Cabinets and Epoxy Floors (Currently Used as a Two Car Garage with One Stall Converted to an Office Space). Short Walk to Heritage Park and Laurel Glen Park, a Short Drive to Tustin Sports Park and Camino Real Park, Plus a Short Drive to Blue Ribbon Schools, Irvine/Tustin Market Place, and Tustin Ranch Golf Course. Easy Access to 5 Freeway and 241/261 Toll Roads. 2201 Marselina is a Must See!!
Interior Features
| Laundry Information |
| Location(s) |
Inside, Laundry Room |
| Kitchen Information |
| Features |
Granite Counters, Kitchen/Family Room Combo, Remodeled, Updated Kitchen |
| Bedroom Information |
| Features |
Bedroom on Main Level |
| Bedrooms |
4 |
| Bathroom Information |
| Features |
Jack and Jill Bath, Bathtub, Dual Sinks, Enclosed Toilet, Full Bath on Main Level, Granite Counters, Hollywood Bath, Separate Shower, Tub Shower, Walk-In Shower |
| Bathrooms |
4 |
| Flooring Information |
| Material |
Carpet, Wood |
| Interior Information |
| Features |
Wet Bar, Built-in Features, Balcony, Breakfast Area, Ceiling Fan(s), Crown Molding, Cathedral Ceiling(s), Separate/Formal Dining Room, Eat-in Kitchen, Granite Counters, High Ceilings, Paneling/Wainscoting, Recessed Lighting, Bar, Bedroom on Main Level, Jack and Jill Bath, Loft, Primary Suite, Walk-In Closet(s) |
| Cooling Type |
Central Air, Dual |
| Heating Type |
Central |
Listing Information
| Address |
2201 Marselina |
| City |
Tustin |
| State |
CA |
| Zip |
92782 |
| County |
Orange |
| Listing Agent |
John Katnik DRE #01881694 |
| Courtesy Of |
Katnik Brothers R.E. Services |
| List Price |
$2,498,888 |
| Status |
Active |
| Type |
Residential |
| Subtype |
Single Family Residence |
| Structure Size |
3,337 |
| Lot Size |
6,820 |
| Year Built |
1989 |
Listing information courtesy of: John Katnik, Katnik Brothers R.E. Services. *Based on information from the Association of REALTORS/Multiple Listing as of Apr 3rd, 2025 at 5:48 PM and/or other sources. Display of MLS data is deemed reliable but is not guaranteed accurate by the MLS. All data, including all measurements and calculations of area, is obtained from various sources and has not been, and will not be, verified by broker or MLS. All information should be independently reviewed and verified for accuracy. Properties may or may not be listed by the office/agent presenting the information.





































