13135 Upland Court, Hesperia, CA 92344
-
Listed Price :
$661,990
-
Beds :
3
-
Baths :
3
-
Property Size :
2,350 sqft
-
Year Built :
2021
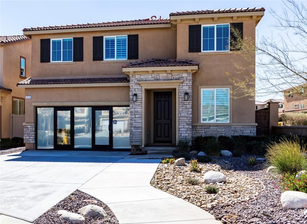
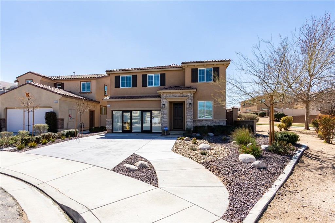
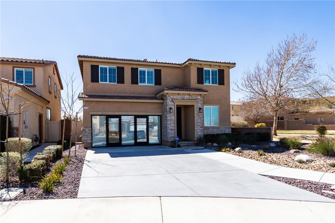
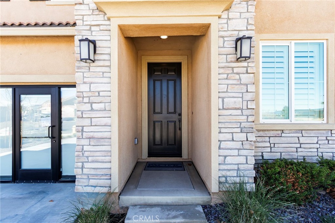
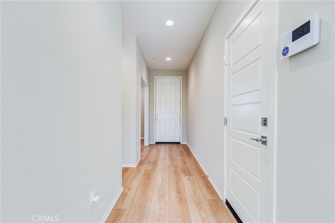
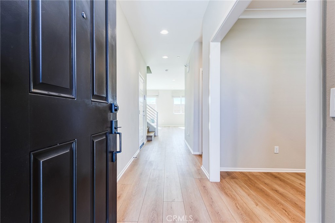
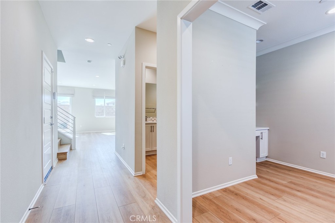
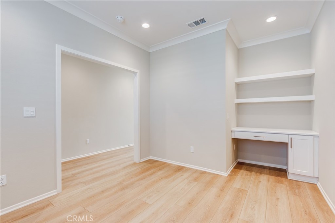
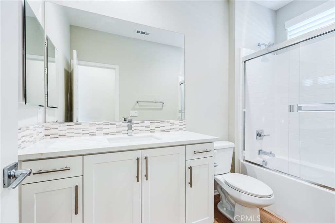
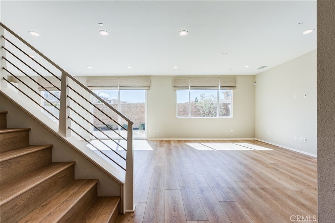
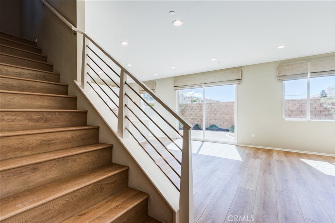
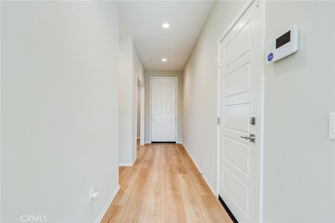
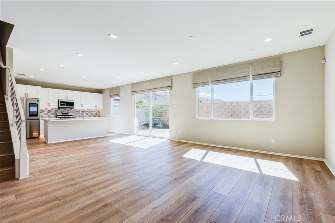
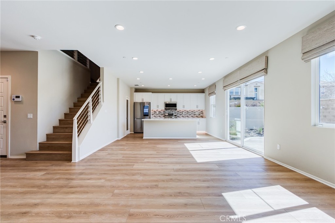
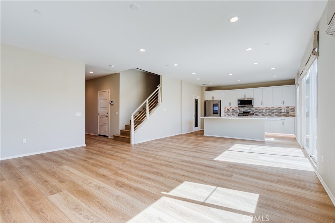
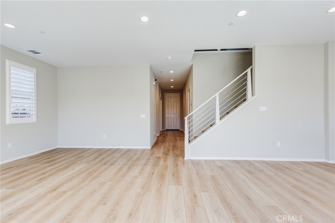
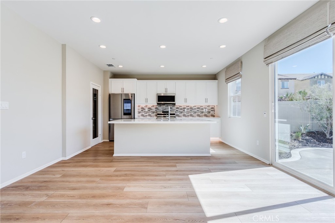
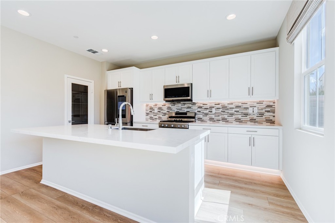
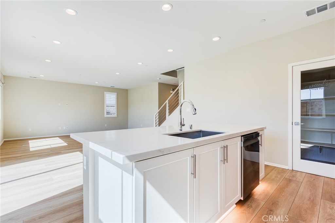
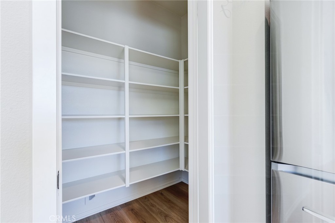
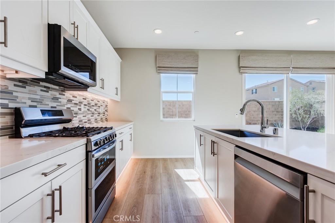
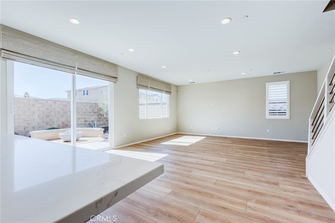
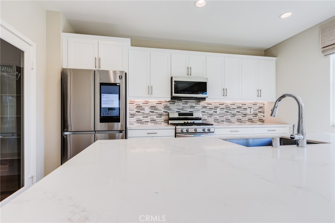
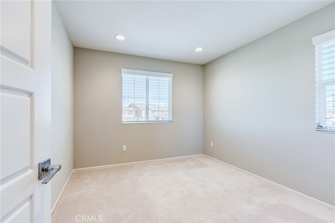
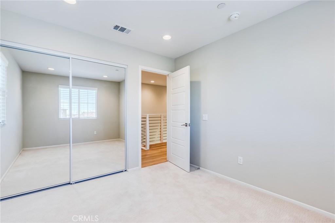
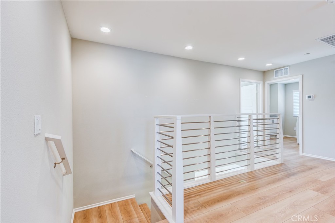
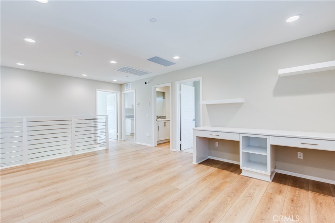
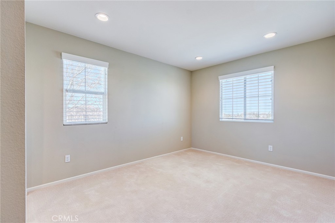
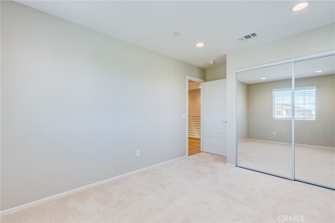
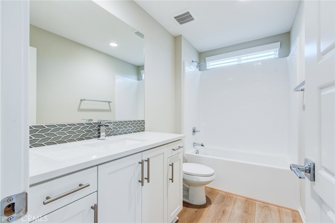
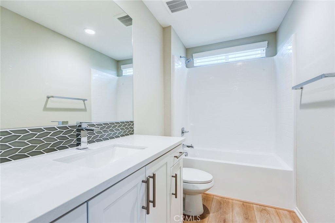
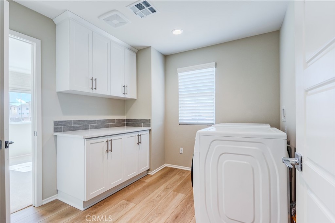
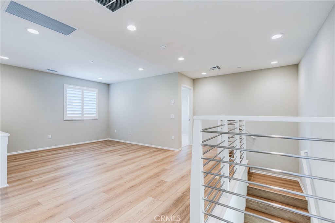
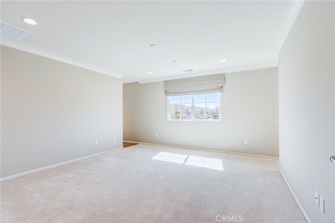
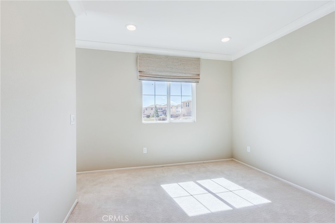
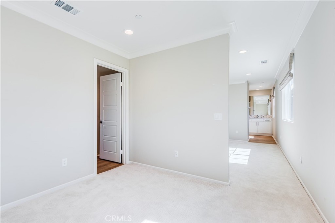
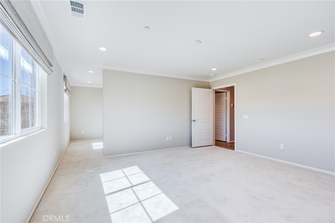
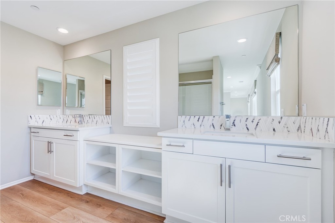
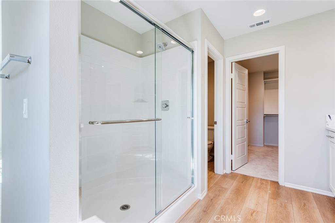
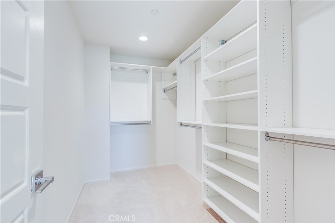
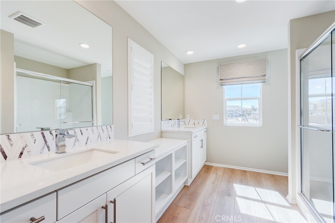
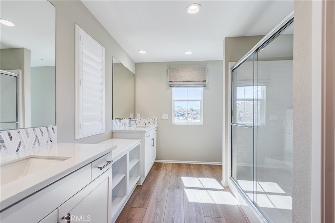
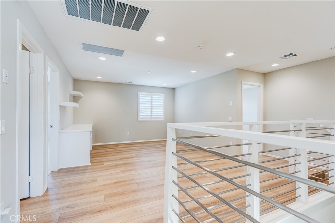
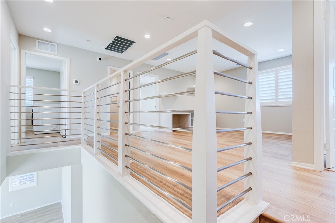
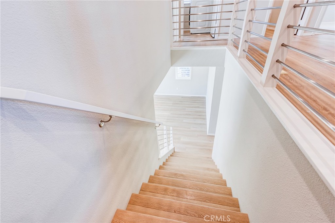
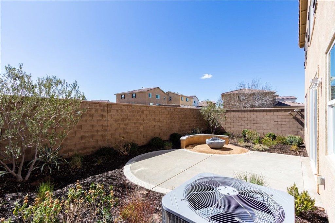
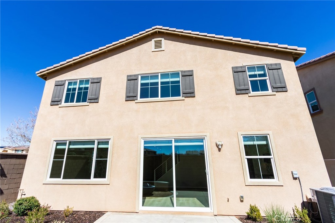
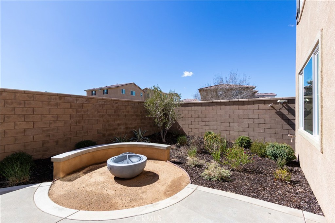
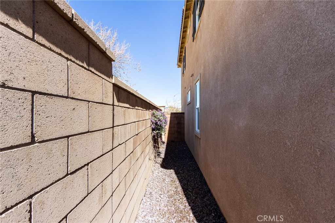
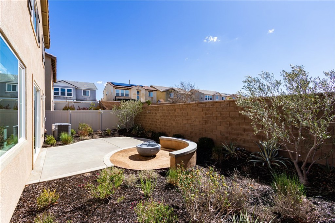
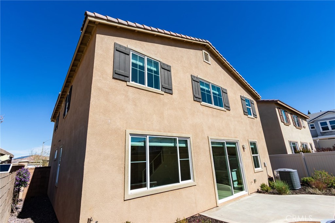
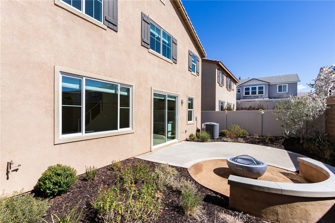
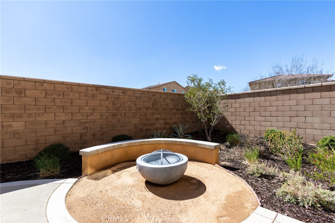
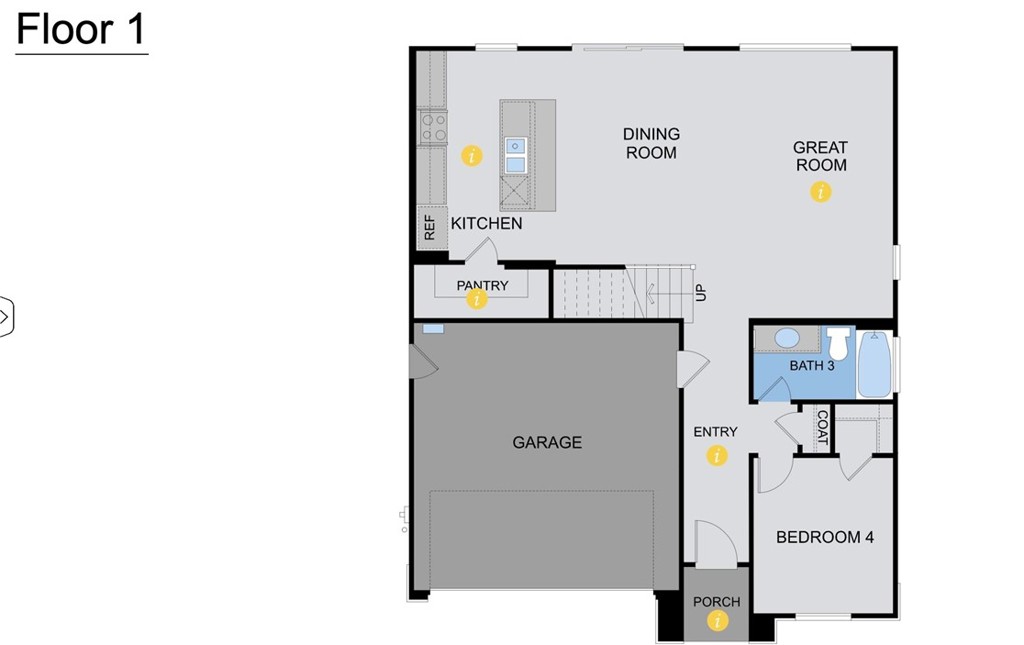
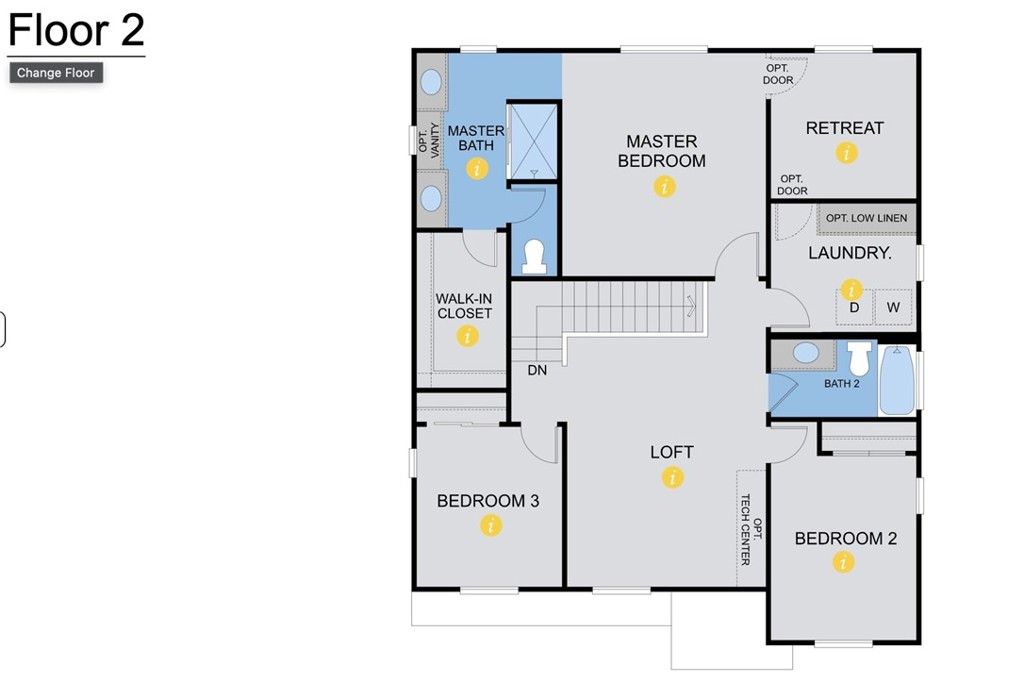
Property Description
Up for sale is the last Tuscany style model home in Pacific Point community. This home offers flexible living, whether you are looking for a multi-generational home or simply need extra space for work or leisure activities. The additional den and the loft provide flexibility for various living arrangements, making it a versatile and functional choice for homeowners looking for a spacious and well-designed home. As a model home it includes numerous upgrades! The kitchen displays a beautiful tall back splash, stainless steel appliances including the refrigerator. The integration of the great room, dining room, and kitchen creates a spacious and connected living area that is perfect for entertaining guests or spending quality time with family. The large island in the kitchen provides ample space for meal preparation and casual dining, making it a central hub of the home while enjoying plenty of natural light and a picturesque view of the ready to play-in backyard featuring attractive landscaping and an inviting fire pit with ample sitting area. Inside, the beautiful staircase leads to the second floor. Anchored by the generously size loft with upgraded tech center, the second story distribution is practical and features to additional generously sized bedrooms, a laundry room equipped with upgraded cabinetry and washer and dryer. The primary room boasts an en-suite bathroom with tons of upgrades and a walk-in closet with an upgraded closet system. For those who love smart living, this home comes equipped with Smart by Design Home Automation, offering convenient control of various home systems right at your fingertips. Energy-efficient features abound, including solar panels, a tankless water heater, LED lighting throughout, and dual-pane windows that maximize insulation and reduce energy costs. This home comes with the added benefits of No HOA fees and a builder warranty for peace of mind. Plus, its prime location places you close to walking trails, the local schools, shopping, and other essential amenities, making it an ideal choice for your next home. Make this home yours today!
(Model home office to be converted back to garage at the close of escrow).
Interior Features
| Laundry Information |
| Location(s) |
Washer Hookup, Gas Dryer Hookup, Inside, Laundry Room, Upper Level |
| Kitchen Information |
| Features |
Kitchen Island, Kitchen/Family Room Combo, Quartz Counters, Walk-In Pantry |
| Bedroom Information |
| Features |
Bedroom on Main Level |
| Bedrooms |
3 |
| Bathroom Information |
| Features |
Bathtub, Closet, Dual Sinks, Separate Shower, Tub Shower |
| Bathrooms |
3 |
| Flooring Information |
| Material |
Carpet, Vinyl |
| Interior Information |
| Features |
Breakfast Bar, Block Walls, Crown Molding, Eat-in Kitchen, High Ceilings, Open Floorplan, Pantry, Quartz Counters, Recessed Lighting, Smart Home, Bedroom on Main Level, Loft, Main Level Primary, Multiple Primary Suites, Primary Suite, Walk-In Pantry, Walk-In Closet(s) |
| Cooling Type |
Central Air |
| Heating Type |
Central |
Listing Information
| Address |
13135 Upland Court |
| City |
Hesperia |
| State |
CA |
| Zip |
92344 |
| County |
San Bernardino |
| Listing Agent |
Rebeca Kachlik DRE #01958112 |
| Co-Listing Agent |
Justine Herrera DRE #02085094 |
| Courtesy Of |
PORTER REAL ESTATE |
| List Price |
$661,990 |
| Status |
Active |
| Type |
Residential |
| Subtype |
Single Family Residence |
| Structure Size |
2,350 |
| Lot Size |
4,311 |
| Year Built |
2021 |
Listing information courtesy of: Rebeca Kachlik, Justine Herrera, PORTER REAL ESTATE. *Based on information from the Association of REALTORS/Multiple Listing as of Mar 13th, 2025 at 1:49 PM and/or other sources. Display of MLS data is deemed reliable but is not guaranteed accurate by the MLS. All data, including all measurements and calculations of area, is obtained from various sources and has not been, and will not be, verified by broker or MLS. All information should be independently reviewed and verified for accuracy. Properties may or may not be listed by the office/agent presenting the information.























































